 |
The
Brooklyn Bridge
|
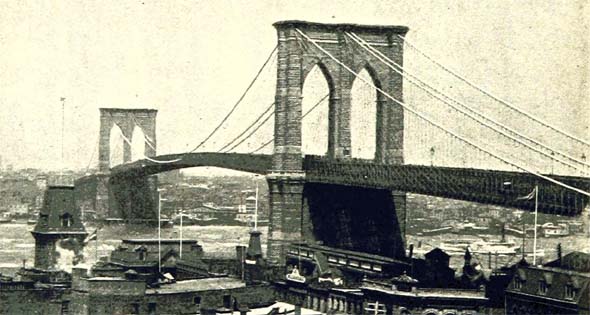
In the 19th century, the booming New York communities
of Brooklyn and Manhattan were divided by the East River. A
bridge was the answer, but it would require an engineering feat
such as the world had never before seen. In the end, a bridge
was erected, but at the cost of the death of its chief designer
and a life of suffering for its chief engineer..
In the middle of the winter of 1852, engineer
John Roebling found himself trapped on a ferry going between
the city of Brooklyn and Manhattan Island. The waters had frozen
solid around the boat and Roebling and his 15-year-old son,
Washington, spent hours on the vessel waiting for it to work
its way through the ice. As he sat there, the elder Roebling,
a renowned civil engineer, pondered the possibility of building
a bridge between these two bustling cities to alleviate this
problem. However erecting such a structure would be no easy
feat. The East River, which was more an arm of the sea rather
than a river, was a third of a mile wide and subject to rushing
tides and swirling hazardous waters.
John
Roebling's Dream
| Seven Quick
Facts |
| Opened: May
24th, 1883 |
| Height at Towers:
276.5 feet (84.3 m) |
| Distance between
towers: 1,595.5 feet (486.3 m) |
| Total length:
5,989 feet (1,825.4 m) |
| Design: A hybrid
cable-stayed/suspension bridge |
| Cost: $15.5
million (approximately $380 million in modern dollars) |
| Other: Longest
suspension bridge in the world when completed. |
When Roebling returned to his home in Trenton,
NJ, that winter, he began to seriously study the problem of
the East River bridge and draw up plans. Roebling, a German
immigrant, was already well known for the bridges he had built
at Pittsburgh, Cincinnati and Niagara Falls. Given his experience,
Roebling decided that the bridge at Brooklyn should be a suspension
bridge. Such a bridge could span long distances but needed only
two supports. However, the longest suspension bridge built so
far was completed in Wheeling, West Virginia in 1849. It had
a span between its towers of only around 1,000 feet. A bridge
across the East River would need a span of about 1,600 feet
between towers, more than 50% longer.
Because of this, Roebling's design called for
a bridge of spectacular dimensions. The supporting towers, built
of stone in the gothic style, would stand nearly 300 feet tall.
The roadbed of the bridge itself would be a huge 85 feet wide.
To support the Manhattan tower it would be necessary to excavate
an incredible 78 feet underwater through the muck of river bed
to the bedrock below. The whole bridge, including the approaches,
would be enormous at over a mile in length. All in all, such
a construction in the mid-19 the century would require amazing
effort.
Despite Roebling's sterling reputation, critics
were skeptical about his bridge plan. Suspension bridges were
a new design and many of them, such as one at Angers, in France,
had suffered spectacular collapses. In 1866, however, another
freeze of the river shutting down ferry service made it obvious
that something had to be done. The next year the New York Bridge
Company was formed by an act of legislature. The company appointed
Roebling as the chief engineer of the project.
|
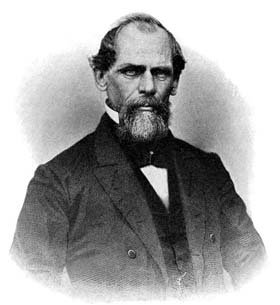
Designer
John Roebling
|
Unfortunately, during the planning stage for the
bridge John Roebling was badly injured in an accident on June
28th 1869. He was standing on a dock surveying the location
for the bridge's Brooklyn tower when a speeding ferry hit the
wharf. Roebling's foot was crushed. Despite the amputation of
his toes, lockjaw set in and he died about a month later on
July 22nd.
Fortunately, his son, Washington, was a fully
trained engineer by then and had already assisted his father
with a bridge project, giving him an understanding of the older
man's methods. His knowledge of the East River bridge plans
was exhaustive, so the company board appointed Washington as
the new chief engineer as of August, 1869.
The
Dangerous Caissons
The first challenge in erecting the bridge was
to build the foundation for the bridge towers. Since the towers
were to be located in the river, a device called a caisson would
be used to excavate the riverbed down to the bedrock. A caisson
is a large wooden box (bigger than the tower foundation) with
an open bottom. It is lowered to the river bottom and pressurized
air is pumped into it to keep the water out.
Men can then enter the caisson through an "airlock,"
which is a closed room with doors both to the outside and inside
of the device. Workers enter the room at normal pressure, then
the outside door is closed and air is pumped in until the pressure
is equal to that inside the caisson, so the inner door can be
opened. Workers can then climb down to the bottom of the casing
and dig at the river bed under relatively dry conditions.
At the time that the Brooklyn Bridge was built,
not much was known about the effect of high pressure air on
human bodies, especially at the depths involved at the bottom
of the East River on the Manhattan side. Under pressure, nitrogen
in the air can be dissolved into liquids in the body. When the
pressure is lessened, the gas can come out of those solutions
and form bubbles in dangerous places. Often a sufferer would
be bent in two by the pain, which gives the disease its nickname:
"The Bends."
The solution to the problem is to decompress anyone
leaving the caisson very slowly so that the dissolved nitrogen
can be carried away and released into the lungs. Unfortunately,
this was unknown to scientists during the era that the bridge
was being built.
|
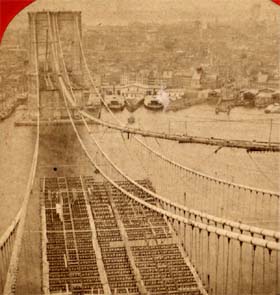
A
view of the bridge under construction from the top of
a tower.
|
This condition, often called "Caisson Disease,"
made working in the caissons very dangerous. Workers would seemingly
be struck with the disease randomly after they emerged from
the airlock. The symptoms varied widely from person to person
but included swollen joints, vomiting, double vision, dizziness,
paralysis and sometimes even death.
In addition to the threat of the bends, there
was also the more routine horror of working in the dark, dank
conditions of the caisson. Edmond Farrington, a master mechanic
on the project wrote:
Inside the caisson, everything wore an unreal
weird appearance. There was a confused sensation in the head…
The voice sounded faint and unnatural and it became a great
effort to speak. What with the flaming lights, deep shadows,
the confusing noise of hammers, drills and chains, the half-naked
forms flittering about … one might get a sense of Dante's inferno.
Eventually the muck of the river bed was cleared
away and concrete was poured inside the caissons to create the
foundations for the bridge's gigantic towers. While directing
this operation inside the caisson on the Manhattan side in 1872,
however, Washington Roebling himself came down with a severe
case of the bends that nearly took his life. He was taken to
his home in Brooklyn where observers did not think he would
last the night.
Even with Washington Roebling sick, construction
on the bridge, which was only about half finished, continued.
The Brooklyn tower rose first, followed by the one on the Manhattan
side. Washington, seemingly by an act of shear will, began to
recover, though he would suffer the pain of this disease for
the rest of his life.
The
Towers Rise
Through the rest of the year, the towers remained
under construction. The granite blocks, quarried in Maine, were
lifted into position by great derricks. Ninety thousand tons
of them were used in each tower. By the end of the year the
Brooklyn tower was about 140 feet high, half of its eventual
height. The Manhattan tower, likewise, was not far behind.
The next year, 1873, work began on the anchorages.
These were to tie the bridge's main cables to the ground. At
each anchorage, four 23-ton anchor plates would be buried under
tons of masonry. Each would hold one of the bridge's four cables
from moving.
|
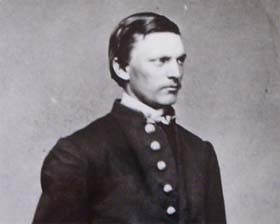
Washington
Roebling
|
The Brooklyn Bridge is a hybrid, cable-stayed/suspension
bridge. John Roebling had designed it to be six times stronger
than necessary using two different, independent support systems.
The suspension part of the bridge worked by running four large
cables across the length of the bridge. These were anchored
on each end and held aloft by the towers. From these cables,
secondary vertical cables would be attached which ran down to
the bridge's roadbed and held its weight.
In addition to the suspension design, the Brooklyn
Bridge also used a cable-stayed system. In this design the cables
that support the roadway run up on an angle to the top of the
tower, then down the other side to another portion of the roadway.
The weight of the two sections of the roadway balance on the
tower, keeping them stable.
Making
the Steel Cables
By 1876 both the anchorages and the towers were
ready. Next, the bridge would need the cables to be put in place.
The decision was made to use the newly-invented steel wire in
the cable, something that had never been done before. A company
run by J. Lloyd Haigh was given the contract to make the cable.
Washington, whose family was also in the steel cable business,
did not trust Haigh to make a quality product and had it inspected
before it was shipped to the bridge. However, Colonel William
Paine, in charge of the inspections, began to believe that Haigh
was somehow still substituting inferior wire. Paine arranged
for his men to actually follow a wagon full of inspected wire
to the bridge and found out that it was stopping at a secret
warehouse along the way where the "good" wire was unloaded and
an inferior wire was substituted.
From then on all shipments were escorted to make
sure there were no unscheduled stops. Haigh was forced to add
150 extra wires to the cables, at his own expense, to make up
for the poor quality cable he had been using.
In the fall of 1877 they started to install the
main cables on the bridge. Each piece of steel wire was attached
to the Brooklyn anchorage, then run over the top of the two
towers and down to the Manhattan anchorage. Two hundred and
eighty of these wires were woven into a "strand" and 19 of these
strands became a cable. The cable was then bound and wrapped
with more wire. The whole process to create the four main cables
took about a year.
|
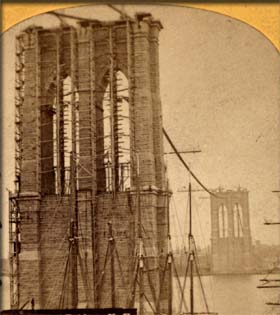
The
towers with a single cable in place.
|
The final portion of the project was to create
the roadbed for the bridge. Steel beams to support the roadbed
were hung from the suspender wires, which were in turn hung
from the main cables. By the end of 1878, a temporary wooden
plank path was built on top of the beams so it was possible
to actually cross the bridge on foot. This milestone was recognized
by a small celebration. Unfortunately, Washington Roebling was
still too sick to participate, but the trustees and engineers
honored Emily Roebling, his wife, by allowing her to make the
first official crossing.
Opening
of the Bridge
Unfortunately, by the time the bridge was finally
opened on May 24, 1883, Washington was still confined to his
bed. He could only watch the dignitaries at the bridge making
their speeches by telescope. Among the attendees at the ceremony
was the President of the United States, Chester A. Arthur, and
the governor of New York, Grover Cleveland. Because he could
not attend the celebration at the bridge, Washington's wife,
Emily, who had become his de facto chief assistant in the project,
arranged for a reception at their house where Washington was
congratulated by a select group of friends and dignitaries.
Within 24 hours of the bridge's opening it is
estimated that 250,000 walked across the structure. That evening
the night was filled with magnificent fireworks display and
newspapers were hailing the bridge as "the Eighth Wonder of
the World." The construction of John Roebling's vision changed
the character of New York City forever, connecting Brooklyn
and Manhattan into one urban area.
The cost of this wonder was high, however. In
addition to John Roebling's life, 27 workers perished during
the 14 years of construction. Also for the rest of his life
Washington Roebling would have to deal daily with the pain that
came from finishing his father's magnificent conception.
|
A
recent photo of the bridge from the Brooklyn side.
(Photo by Eduardo Manchon . Licensed under the Creative
Commons Attribution 3.0 Generic license)
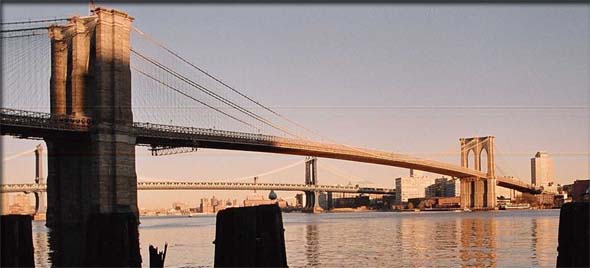
|

Copyright Lee Krystek
2015. All Rights Reserved.